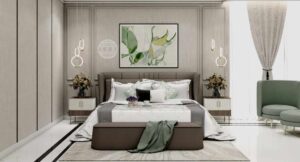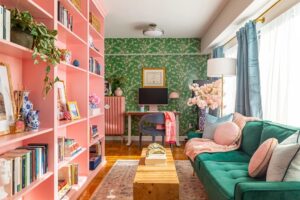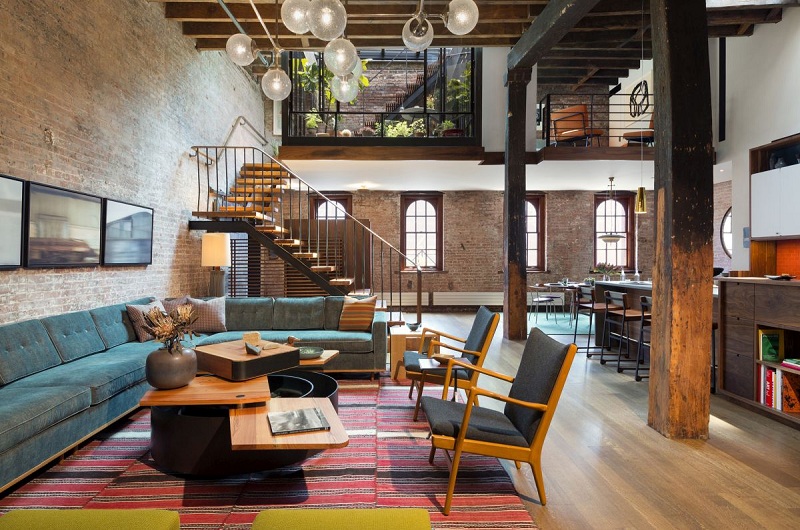
Today, the flooring market is very common flats. They can be designed at the initial stage of building a house or re-equipped in the future from attics and apartments. It is noteworthy that this type of housing has been popular in Europe for several centuries. Italians love the presence of these structures in houses and call them mezzanines, and in French cities, almost every house has loft apartments. But what exactly is the mezzanine floor? First of all, this is a room that is attached in the room above its central element, which allows you to create additional living space. The resulting room can be equipped based on their own wishes and preferences, which makes the housing very functional. Kitchen, living room, study, and bedroom – any of these options are suitable for the apartment mezzanine. Thanks to this design, it is possible to achieve not only the effective use of free space in the apartment but also to give the dwelling a unique style.
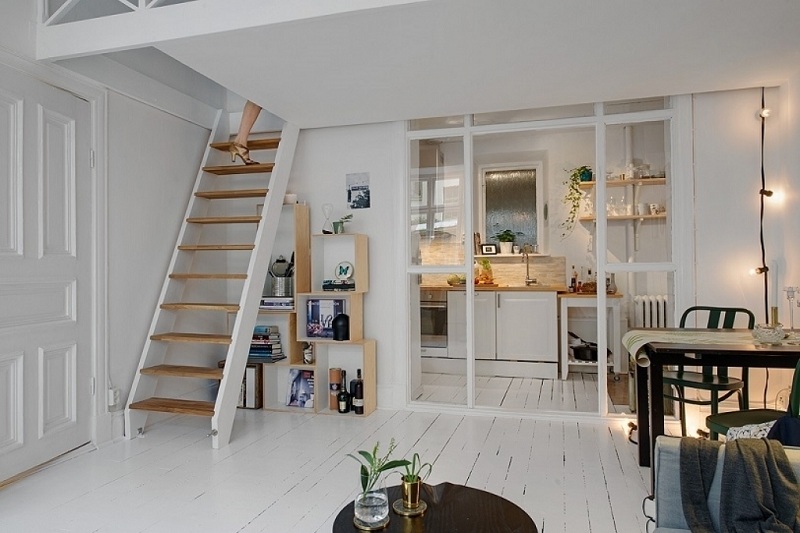
Apartment mezzanine – characteristic signs
The mezzanine can make a compact floor in an existing room that can serve as additional living space. This floor can be equipped for any room – it all depends on your desires and the flight of fancy. The main feature of the apartment mezzanine is a unique stylistic design, which makes the whole design of housing unusual and memorable. One has only to imagine that there is another mini-floor above the ceiling of the apartment, as associations will arise in the head with the originality and originality of the whole room.
Benefits of the first floor
- Significant functionality and efficient use of free space. If there is not enough space in the apartment, which can be allocated for a kitchen or a study, then the best option would be to use such a construction as a mezzanine. This will create another room you need without harming the rest of the apartment.
- Aesthetic beauty. Today, the mezzanine apartment is a trend direction in the planning of apartments, which will please any eye.
- Design without limits and limits. For the design of the mezzanine absolutely any style that will not leave indifferent your family and friends will be suitable.
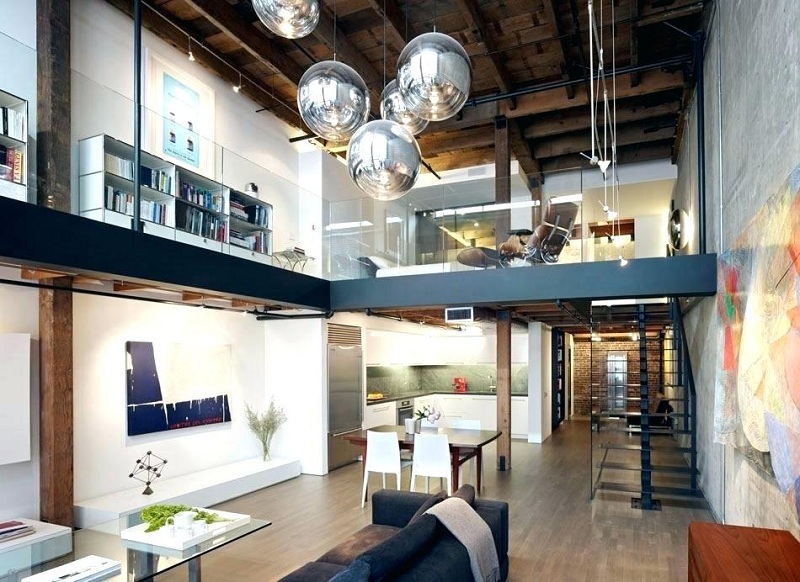
Disadvantages of the mezzanine
- Apartment mezzanine – not a cheap pleasure.
- In small premises to create a large extension is impossible.
- The design of the mezzanine requires detailed and careful planning.
Apartment mezzanine – which should pay attention?
Apartment mezzanine will be an excellent solution for owners of apartments with high ceilings, but with a limited area. If a person lives alone, the mezzanine is only useful if the owner loves spacious rooms. Nevertheless, designers like to work with such apartments, as their stylistic design can be limited only to the master’s imagination.
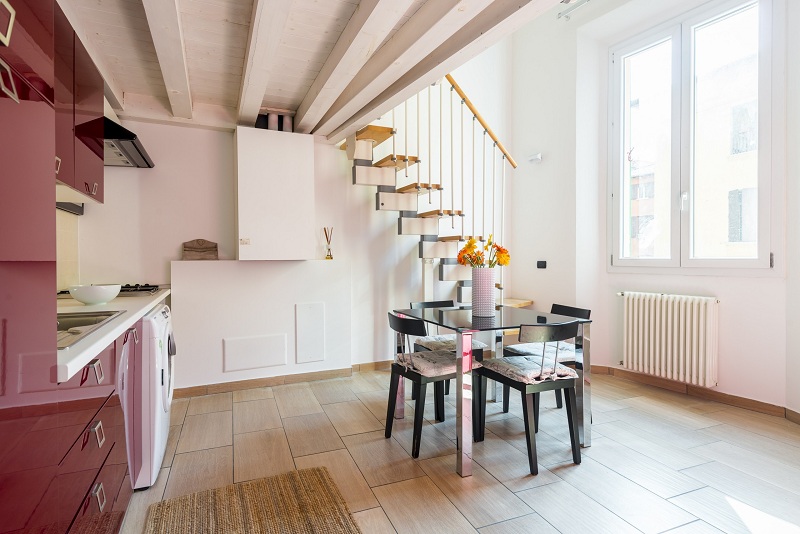
Efficient organization of space on the first floor
The optimal solution will be to trust in this issue to qualified architects and designers. They will help to competently design an additional floor so that it most effectively fills the empty space. Also, with the assistance of an architect, you can correctly form a place for windows, which will help to give the room the desired degree of lighting. Recently, it has become popular to design wooden mezzanines, which gives the design an even stronger accent. It is also a possible option facing exterior brickwork. To create natural lighting there are many options with the use of lamps and lamps. With your own forces on the mezzanine, you can only make the decor, and it’s better to entrust the construction to specialists who can guarantee the safety and reliability of the hinged construction.





