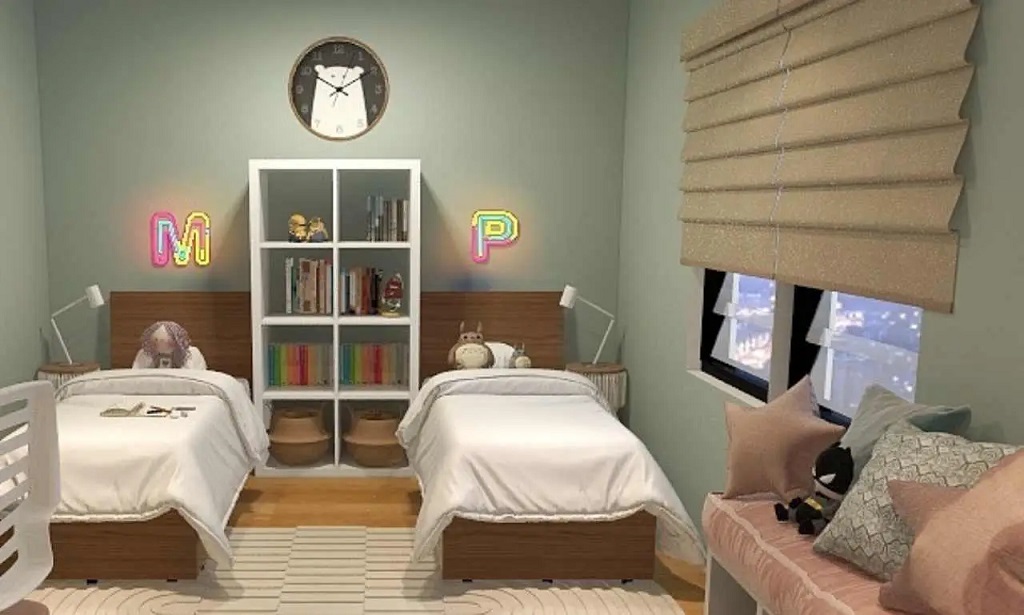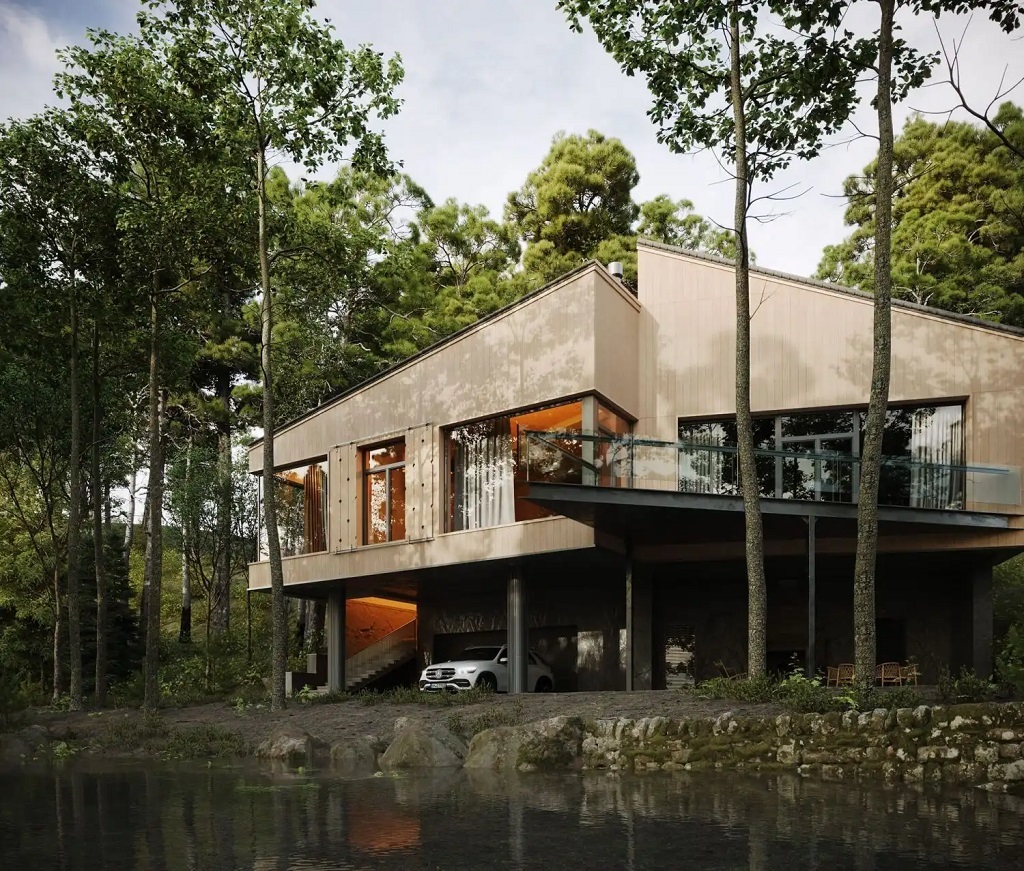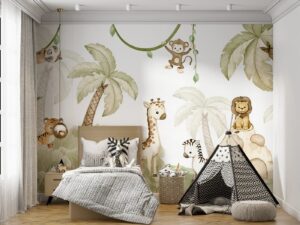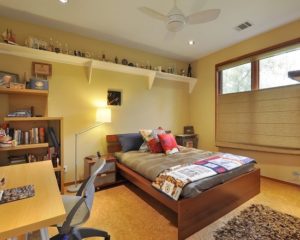
Designing your child’s room can be a fun and exciting project. However, visualizing the outcome – how furniture will fit, how colors will interact, and the overall flow of the space – can be challenging. This is where 3D rendering comes in.
This article explores the power of 3D rendering for designing your child’s dream room. By going beyond traditional sketches and mood boards, 3D rendering allows you to create a realistic and interactive visualization of the space, empowering you to make informed decisions and create a room that fosters fun, and functionality and reflects your child’s unique personality.
Understanding 3D Rendering: Bringing Design Ideas to Life
3D rendering is the process of creating a digital image of a 3D model. For your child’s room design, the software allows you to create a virtual room, add furniture, choose paint colors, and even incorporate decorative elements. This creates a realistic representation of the final space, allowing you to visualize it from any angle and perspective.
Benefits of Using 3D Rendering for Child’s Room Design
There are numerous advantages to using 3D rendering for your child’s room design:
- Enhanced Visualization: 3D renderings allow you to see the room exactly as it will look once finished. This eliminates the guesswork and helps you avoid costly mistakes in furniture placement or color selection.
- Improved Communication: 3D renderings are powerful communication tools. You can share them with your child to get their feedback and ensure the design aligns with their desires. It’s also a great way to collaborate with interior designers or contractors if you choose to seek professional help.
- Space Planning Efficiency: 3D renderings allow you to experiment with different furniture arrangements and layouts. This helps optimize space utilization, ensuring the room is functional for your child’s needs and activities.
- Personalized Design: 3D renderings allow you to incorporate various design elements like wallpaper patterns, lighting options, and even artwork simulations. This level of customization ensures the room truly reflects your child’s personality and interests.
- Reduced Design Revisions: By visualizing the final product beforehand, you can avoid costly and time-consuming design revisions later in the process.
Types of 3D Rendering for Child’s Room Design
There are different types of 3D renderings you can utilize for your child’s room design:
- Basic Renderings: These offer a realistic representation of the space with furniture and basic textures. They are a good starting point for visualizing the overall layout and color scheme.
- Photorealistic Renderings: These create high-resolution images indistinguishable from photographs. These offer the most realistic depiction of the finished room, allowing you to see intricate details like fabric textures and lighting effects.
- Interactive Renderings: These are becoming increasingly popular. They allow you to virtually “walk through” the room, exploring different layouts and design elements from various perspectives.
Using 3D Rendering Effectively: A Step-by-Step Guide
Here’s a step-by-step guide to using 3D rendering effectively for your child’s room design:
- Gather Inspiration: Browse magazines, online resources, and Pinterest boards to gather inspiration for your child’s room design. Consider themes, colors, and furniture styles that resonate with your child’s personality and interests.
- Take Measurements: Measure the room accurately, including the height, width, and location of doors, windows, and any built-in features. These measurements will be crucial for creating an accurate 3D model.
- Choose a 3D Design Tool: There are various 3D rendering software programs available, Some are user-friendly and cater to beginners, while others offer more advanced features. Research and choose a program that suits your design experience and budget.
- Build the 3D Model: Using your measurements, build a virtual model of the room in the chosen software. Include key architectural elements like walls, windows, and doors.
- Design and Furnish the Room: Select furniture, flooring, paint colors, and other design elements within the software. Here’s where you can experiment with various options and configurations.
- Personalize with Details: Don’t forget the finishing touches! Incorporate decorative elements like artwork, rugs, and lighting to add personality and warmth to the space.
- Render and Review: Once you’re happy with the design, render the 3D model to create realistic images or an interactive walkthrough. Share it with your child for feedback and make any final adjustments.
Examples of Using 3D Rendering for Child’s Room Design:
1. Space-Saving Solutions for a Small Room:
Imagine a small bedroom for a young child. Using 3D rendering, you can experiment with space-saving solutions like bunk beds with storage underneath. This allows you to visualize how the room will feel and function before purchasing furniture. You can also incorporate built-in shelves or a loft bed to maximize vertical space and create a dedicated play area below.
2. Creating a Themed Dream Room:
Let’s say your child is obsessed with everything under the sea. 3D rendering allows you to virtually paint the walls a calming ocean blue, incorporate ocean-themed decals or murals, and even add furniture shaped like sea creatures. This level of detail allows you to create a truly immersive and personalized dream room for your child.
3. Optimizing Layout for Multiple Functions:
For a shared sibling room, 3D rendering can be a lifesaver. You can virtually test different layouts for beds, desks, and storage units to create a functional and comfortable space for both children. This way, you can ensure there’s enough space for studying, sleeping, and playing without feeling cramped.
4. Accessibility Considerations:
If your child has any accessibility needs, 3D rendering can be a valuable tool. You can ensure doorways and furniture are placed strategically to create a safe and user-friendly environment. For example, you can test different heights for desks and shelves to ensure your child can easily access them.

Going Beyond Visualization: 3D Rendering and the Design Process
While visualization is a key benefit, 3D rendering offers additional advantages for the design process:
- Collaboration with Professionals: If you work with an interior designer or contractor, 3D renderings can facilitate communication. These visuals help ensure everyone is on the same page regarding the design intent and can streamline the project execution.
- Budgeting and Procurement: With accurate measurements and furniture placement visualizations, you can generate realistic estimates for furniture and materials. This can help you plan your budget more effectively and avoid unexpected costs.
- Future Modifications: The 3D model can be saved and used as a reference point for future modifications. As your child grows and their needs change, you can revisit the model and adapt the design without starting from scratch.
Related: Why crochet kits are great for beginners
Conclusion: Designing a Dream Room with 3D Rendering
3D rendering is a powerful tool that can transform a child’s room design from a daunting task to a fun and collaborative process. By allowing you to visualize your ideas in a realistic setting, 3D rendering empowers you to create a space that is not only functional and aesthetically pleasing but also reflects your child’s unique personality and fosters their growth and development. So, embrace technology, unleash your creativity, and embark on the journey to design your child’s perfect room using the magic of 3D rendering.







